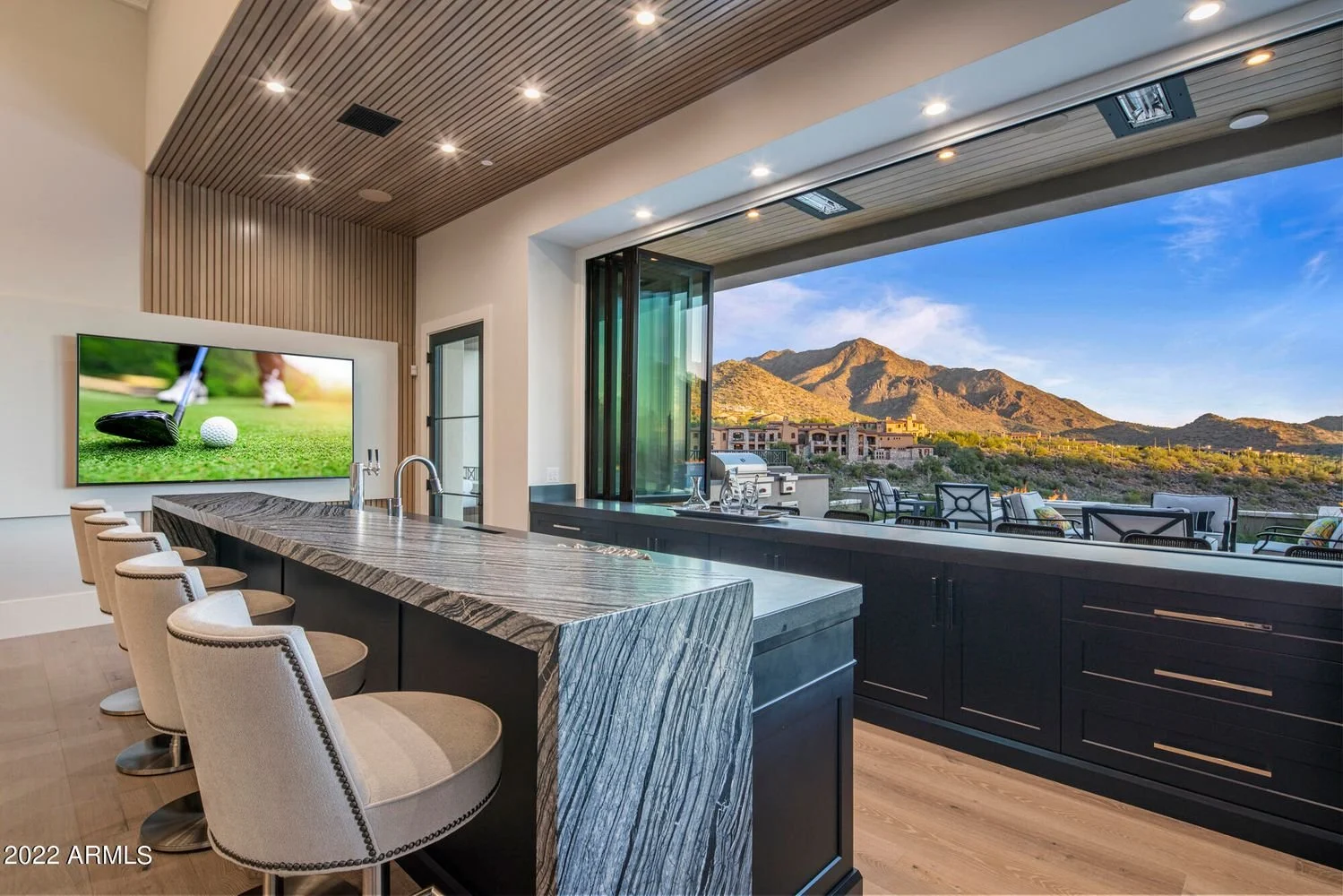10804 East Canyon Cross Way, Scottsdale, Arizona, 85255
United States, Texas, Arizona

































5 Beds | 7 Baths | $14,995,000
(Price may vary due to 5% fee & preferred crypto payment, to see the full list of currencies accepted click here.)
Property Description
2021 built Luxury Modern Estate on one of the most secluded & quiet streets in the prestigious Silverleaf Country Club. 3.7 acre lot perched high into the Upper Canyon bordering the McDowell Sonoran Preserve and surrounded by outstanding panoramic mountain vistas, city lights, & golf course views. Secured behind private gates this home has no steps at the main floor level & rear yard areas and includes 5 bedrooms, 7 baths, huge Game/Entertainment room, Office, Theater room w/ powder bath & candy bar, plus an Exercise/Bonus room. Detached Casita w/ kitchenette, spacious bath, & walk-in closet. 5-car oversized garages expandable to 9 cars with car lifts. Built by Sommer Custom Homes one of the most active & accomplished builders in Silverleaf. Available furnished by separate agreement.
Inquiry Form
Summary
Location and General Information
Cross Street: Thompson Peak Parkway & Windgate Pass Dr.
Directions: Thompson Peak Prkwy to Windgate Pass Dr., East through guard gate to end of street, left (north) on Saguaro Canyon Trail to end of street, left (west) on Canyon Cross Way to home on right side.
Map Code/Grid: K38
Planned Comm Name: Silverleaf
School Information
Elementary School Dist #: 048 - Scottsdale Unified District
Elementary School: Desert Canyon Elementary
High School: Chaparral High School
High School Dist #: 048 - Scottsdale Unified District
Jr. High School: Desert Canyon Middle School
Owner
Ownership: Fee Simple
Parking
Parking Features: Attch'd Gar Cabinets, Dir Entry frm Garage, Electric Door Opener, Extnded Lngth Garage, Rear Vehicle Entry, Separate Strge Area, Side Vehicle Entry
Carport Spaces: 0
Slab Parking Spaces: 5
Total Covered Spaces: 5
Taxes and HOA Information
Association Rules/Info: Other (See Remarks)
Association & Fees: Cap Improvement/Impact Fee: 1/2 of 1% sale price
Association & Fees: Cap Improvement/Impact Fee Type: %
Association & Fees: HOA: Yes
Association & Fees: HOA Name: DC Ranch Association
Association & Fees: HOA Fee: $369.00
Association & Fees: HOA Paid (Freq): Monthly
Association & Fees: HOA Telephone: 480-513-1500
Association & Fees: HOA Transfer Fee: $525.00
Association & Fees: HOA 2: No
Association & Fees: Land Lease Fee: No
Association & Fees: PAD Fee: No
Association & Fees: Rec Center Fee: No
Association & Fees: Ttl Mthly Fee Equivalent: $369.00
Association Fee Includes: Common Area Maint
Tax Municipality: Scottsdale
Tax Year: 2021
Property
Lot Information
Approx Lot Acres: 3.7880
Horses: No
Landscaping: Auto Timer H2O Back, Auto Timer H2O Front, Natural Desert Front, Synthetic Grass Back
Plumbing: Gas Hot Water Heater, Gas Hot Wtr - Tnklss, Recirculation Pump
Property and Assessments
Exterior Stories: 2
Assessor Number: 217-08-395
Assessor's Book #: 217
Assessor's Map #: 8
Assessor's Parcel #: 395
Dwelling Styles: Detached
Features: Drink Wtr Filter Sys, Fire Sprinklers, No Interior Steps, Water Softener Owned
Energy/Green Feature: Multi-Zones
Legal Description (Abbrev): LOT 1958 DC RANCH PARCEL 6.9 MCR 071344
Legal Info: Lot Number: 1958
Legal Info: Range: 5E
Legal Info: Section: 16
Legal Info: Township: 4N
Property Description: Border Pres/Pub Lnd, Borders Common Area, City Light View(s), Cul-De-Sac Lot, Hillside Lot, Mountain View(s), North/South Exposure
Property Group ID: 19990816212109142258000000
Source Approx Lot Sq. Ft: County Assessor
Source of SqFt: Owner
Technology: Security Sys Owned
Utilities
Sewer: Sewer - Public
Utilities: APS, SW Gas
Water: City Water
Interior and Exterior Features
Room Information
Additional Bedroom: Mstr Bdr Walkin Clst, Other Bdrm Dwnstrs, Other Bdrm Split, Othr Bdr Walkin Clst, Separate Bdrm Exit
Bedrooms Plus: 7
Basement: No
Primary Bathroom: Private Toilet Room, Separate Shwr & Tub
Primary Bedroom: Downstairs, Split
Dining Area: Breakfast Bar, Eat-in Kitchen, Formal
Kitchen Features: Built-in Microwave, Cook Top Gas, Dishwasher, Disposal, Kitchen Island, Multiple Ovens, Refrigerator, Reverse Osmosis, Walk-in Pantry, Wall Oven(s)
Other Rooms: Bonus/Game Room, Guest Qtrs-Sep Entrn, Media Room
Sep Den/Office: Yes
Exterior Features
Builder Name: Sommer Custom Homes
Windows: Dual Pane, Low-E
Const - Finish: Stucco
Construction: Block, Frame - Wood, Spray Foam Insulatn
Exterior Features: Built-in BBQ, Covered Patio(s), Separate Guest House, Storage
Fencing: Block
Pool: Both Private & Community
Roofing: Concrete, Tile
Spa: Heated, Private
Interior Features
# of Interior Levels: 1
Cooling: Programmable Thmstat, Refrigeration
Heating: Electric
Flooring: Carpet, Tile, Wood
Fireplace: 2 Fireplace, Firepit, Fireplace Family Rm, Gas Fireplace
Laundry: Dryer Included, Washer Included
Interested in this property then contact us below.


