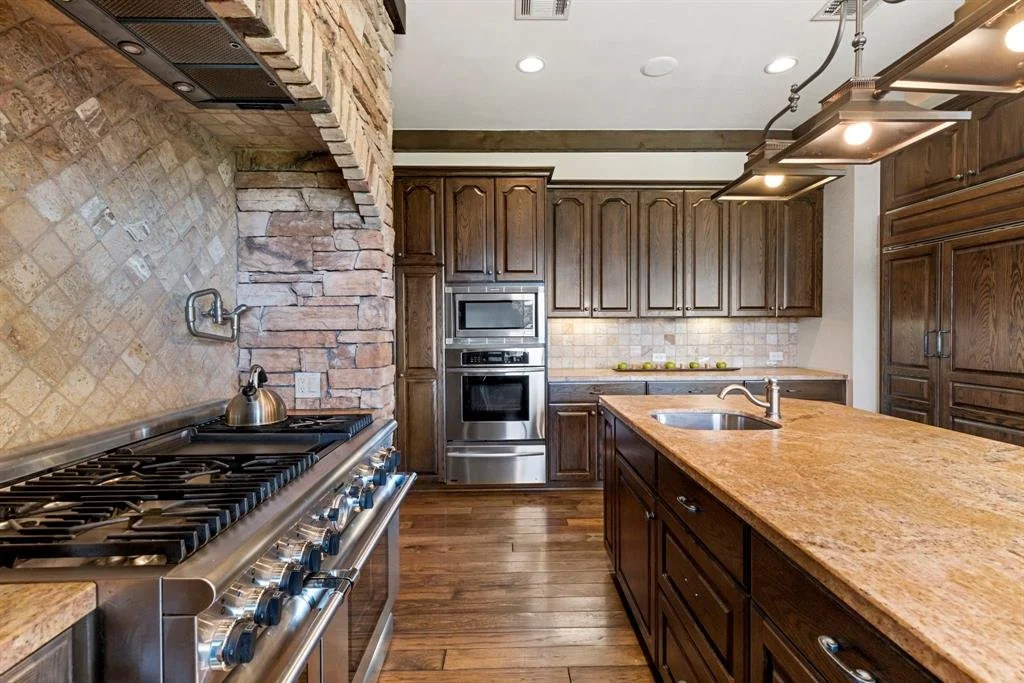38 South Windsail Place, The Woodlands, Texas, 77381
United States, Texas
















































6 Beds | 7 Baths | 3 1/2 Baths | $4,750,000
(Price may vary due to 5% fee & preferred crypto payment, to see the full list of currencies accepted click here.)
Property Description
Exquisite waterfront property located in the heart of The Woodlands on Lake Woodlands. Enter into the 3-story estate with soaring entry, formal living area, dining room and wall of windows. Home features 6 bedrooms, 7 full baths and 3 half baths. Primary suite includes stunning views outdoors, private fireplace, sitting area and newly renovated closet. Open concept kitchen with top of the line appliances, granite/travertine backsplash, pot filler, prep sink and butlers pantry. Around the corner, step down into your temperature controlled wine grotto. Guest suite down with additional 4 en-suite bedrooms up. Home was made for entertaining. Enjoy the luxurious game room with grand wet bar, media room, workout space and awe-inspiring views of the lake from your balcony. Double doors leading into state of the art study with built ins, fireplace and access to balcony. Enjoy the outdoors with private dock, infinity pool/spa, outdoor kitchen, travertine pavers and pool bath.
Inquiry Form
Summary
Property and Location
Directions: From Woodlands Parkway, Turn Right at E. Panther Creek, Right at West Isle Blvd, Right on S Windsail, Home is on Right
Area: 15
Key Map: 251F
Legal: WDLNDS VIL PANTHER CK 33, BLOCK 1, LOT 39
Legal Subdivision: WOODLANDS VILLAGE PANTHER CREEK
Primary Planned Community: No
Access: Driveway Gate
School Elementary: SALLY RIDE ELEMENTARY SCHOOL
School Middle: KNOX JUNIOR HIGH SCHOOL
School High: THE WOODLANDS COLLEGE PARK HIGH SCHOOL
HOA and Fees
HOA Mandatory: No
Fee Other: Yes
Fee Other Amount: 100
Other Mandatory Fee: Township Transfer Fee
Parcel Number: 9726-33-03900
Tax Rate: 2.03%
Tax Year: 2021
Property
Property and Assessments
New Construction: No
Builder Name: Jim O'Connor
Foundation: Slab
Ownership: Full Ownership
Restrictions: Deed Restrictions
Year Built Src: Appraisal District
Dwelling Type: Free Standing
Street Surface: Concrete
Lot Information
Acres Description: 1/2 Up to 1 Acre
Lot Description: Cul-De-Sac, Subdivision Lot, Water View, Waterfront
Lot Size Source: Appraisal District
Section Num: 1
Sq Ft Source: Appraisal
Utilities
Connections: Electric Dryer Connections, Washer Connections
Energy: Ceiling Fans, Digital Program Thermostat
Heat System: Central Gas, Zoned
Water Sewer: Public Sewer, Public Water, Water District
Interior and Exterior Features
Exterior Features
Exterior Features: Back Yard, Back Yard Fenced, Balcony, Covered Patio/Deck, Fully Fenced, Outdoor Fireplace, Outdoor Kitchen, Patio/Deck, Porch, Private Driveway, Spa/Hot Tub, Sprinkler System
Front Door Faces: East
Garage Desc: Attached Garage, Oversized Garage
Siding: Stucco
Roof: Composition
Water Amenity: Lake View, Lakefront
Pool Area: No
Pool Private Desc: In Ground
Interior Features
Interior Features: 2 Staircases, Alarm System - Owned, Balcony, Crown Molding, Drapes/Curtains/Window Cover, Elevator, Fire/Smoke Alarm, Formal Entry/Foyer, High Ceiling, Prewired for Alarm System, Split Level, Wet Bar, Wired for Sound
Room Description: Breakfast Room, Family Room, Formal Dining, Formal Living, Gameroom Up, Guest Suite, Home Office/Study, Living Area - 1st Floor, Media, Utility Room in House, Wine Room
Bed Room Description: 2 Bedrooms Down, En-Suite Bath, Primary Bed - 1st Floor, Sitting Area, Split Plan, Walk-In Closet
Primary Bath Desc: Half Bath, Primary Bath: Double Sinks, Primary Bath: Jetted Tub, Primary Bath: Separate Shower, Primary Bath: Tub/Shower Combo, Secondary Bath(s): Shower Only, Vanity Area
Kitchen Description: Breakfast Bar, Butler Pantry, Island w/o Cooktop, Kitchen open to Family Room, Pantry, Pot Filler, Pots/Pans Drawers, Second Sink, Under Cabinet Lighting, Walk-in Pantry
Floors: Carpet, Slate, Stone, Tile, Travertine, Wood
Countertops: Granite
Icemaker: No
Oven Type: Double Oven
Range Type: Gas Range
Microwave: Yes
Disposal: Yes
Dishwasher: Yes
Compactor: No
Fireplaces Number: 3
Fireplace Description: Freestanding
Room 1
Room Type: Game Room
Room Dimensions: 32x29
Room Location: 2nd
Room 2
Room Type: Kitchen
Room Dimensions: 19x16
Room Location: 1st
Room 3
Room Type: Family
Room Dimensions: 21x16
Room Location: 1st
Room 4
Room Type: Bedroom
Room Dimensions: 14x11
Room Location: 2nd
Room 5
Room Type: Living Room
Room Dimensions: 15x15
Room Location: 1st
Room 6
Room Type: Dining Room
Room Dimensions: 15x13
Room Location: 1st
Room 7
Room Type: Home Office/Study
Room Dimensions: 19x19
Room Location: 3rd
Room 8
Room Type: Media Room
Room Dimensions: 19x18
Room Location: 2nd
Room 9
Room Type: Den
Room Dimensions: 25x24
Room Location: 2nd
Room 10
Room Type: Bedroom
Room Dimensions: 17x13
Room Location: 2nd
Room 11
Room Type: Utility
Room Dimensions: 13x8
Room Location: 1st
Room 12
Room Type: Bedroom
Room Dimensions: 17x13
Room Location: 2nd
Room 13
Room Type: Bedroom
Room Dimensions: 17x13
Room Location: 1st
Room 14
Room Type: Bedroom
Room Dimensions: 19x13
Room Location: 2nd
Room 15
Room Type: Primary Bedroom
Room Dimensions: 28x18
Room Location: 1st
Multi Family
Building Details
Stories: 3
Interested in this property then contact us below.


