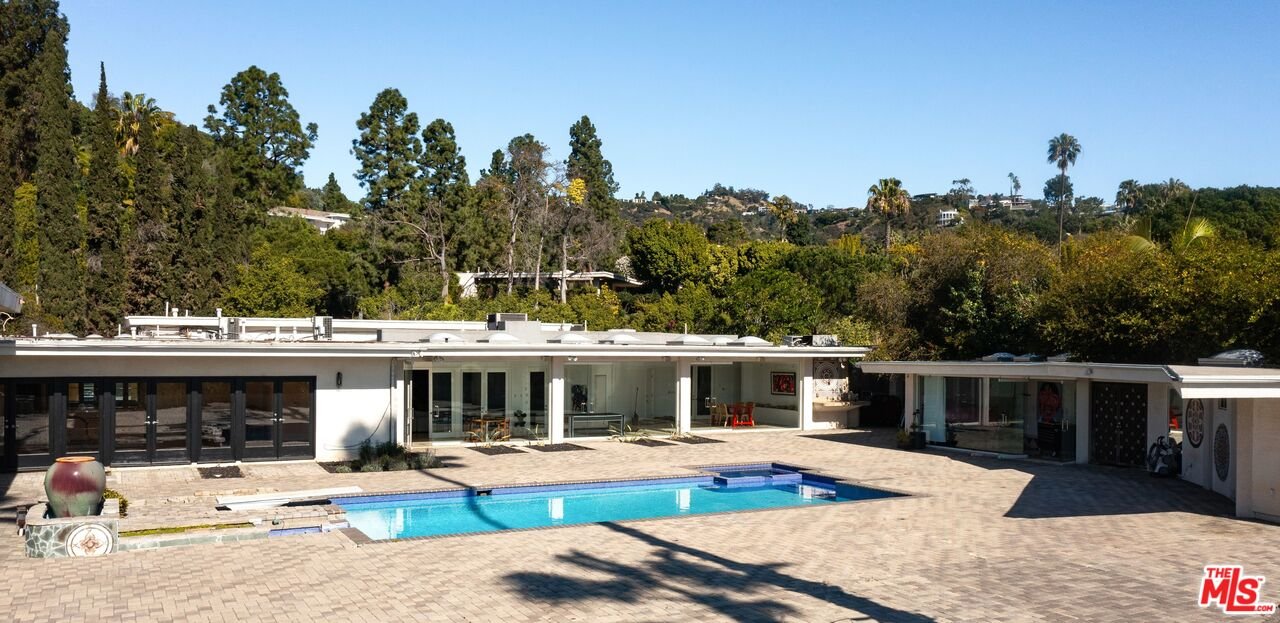430 Robert Lane, Beverly Hills, California, 90210
United States, California





















5 Beds | 8 Baths | $22,000,000
(Price may vary due to 5% fee & preferred crypto payment, to see the full list of currencies accepted click here.)
Property Description
Here's your chance to build and or remodel one of the last incredible lots on prized Robert Lane on Billionaire's Row. Ultra-rare, nearly 1-acre view lot with tremendous opportunity to remodel the existing floor plan which is perfectly positioned with a massive flat backyard. The current coveted mid-century design saves a tremendous amount of permitting time as the building envelope is ideal in its configuration and use of space. The structural setbacks would be near impossible to replicate with new building codes. As soon as you enter this mid-century gem, you'll realize the sheer scale and tall ceilings. Nestled on a quiet corner lot surrounded by lush greenery and a circular driveway, this home features a sunroom, a theatre, a bar, a separate outdoor art studio with a pool bath, along with many grandfathered-in aspects no longer available. Enjoy endless head-on unobstructed century city views in the ultra-expansive backyard grounds. City views plus a potentially large grass lawn are extremely difficult to find in Trousdale Estates. Robert Lane is the most admired and private street in Trousdale Estates offering the widest and most flat beautiful tree-lined street in Beverly Hills. With the historical and magnificent Greystone Mansion across the street along with many record-breaking sales nearby, some in the 9 figures, all within walking distance; this is truly a unique offering at a great asking price that is commensurate with recent sales.
Inquiry Form
Summary
Location and General Information
Directions: Doheny to Hillcrest North to Robert Lane West.
Year Built Source: Vendor Enhanced
View Description: City, City Lights, Landmark, Trees/Woods
View: Yes
Street Number Numeric: 430
Street Name: ROBERT
Parking
Garage Spaces Total: 2
Parking Garage: Driveway, Auto Driveway Gate, On street
Total Parking: 7
Taxes and HOA Information
HOA: No
Property
Property and Assessments
Assessor Parcel Number: 4391-034-008
Disclosures: Other
Source Living Area: Estimated
Source Lot Size Area: Assessor
Source Lot Size Dimensions: Vendor Enhanced
Number Of Photos: 21
Lot Information
Building Type: Attached
Area: Beverly Hills (C01)
Lot Acreage: 0.7278
Lot Size Dimensions: 145x220
Other Structures: Other
Service Level: Full Service
Living Area: 10001
Lot Size Area: 42781
Utilities
Laundry: Individual Room
Pool Description: In Ground
Interior and Exterior Features
Exterior Features
Den: No
Pool: Yes
Spa: In Ground
Spa: Yes
Interior Features
Bath One Quarter: 0
Baths Total: 8.0
Bath Three Quarter: 0.0
Common Walls: Attached
Equipment: Other
Flooring: Mixed
Furnished: Unfurnished
Number Of Stories: 1
Number of Full Bathrooms: 8
Number of Half Bathrooms: 0
Beds Total: 5
Room Information
Fireplace Rooms: Living Room, Master Bedroom
Family Room: 0
Dining Room: 0
Rooms: Art Studio, Bar, Dining Area
Additional Information
Additional Information
Lot Size Square Feet: 42781
Interested in this property then contact us below.


