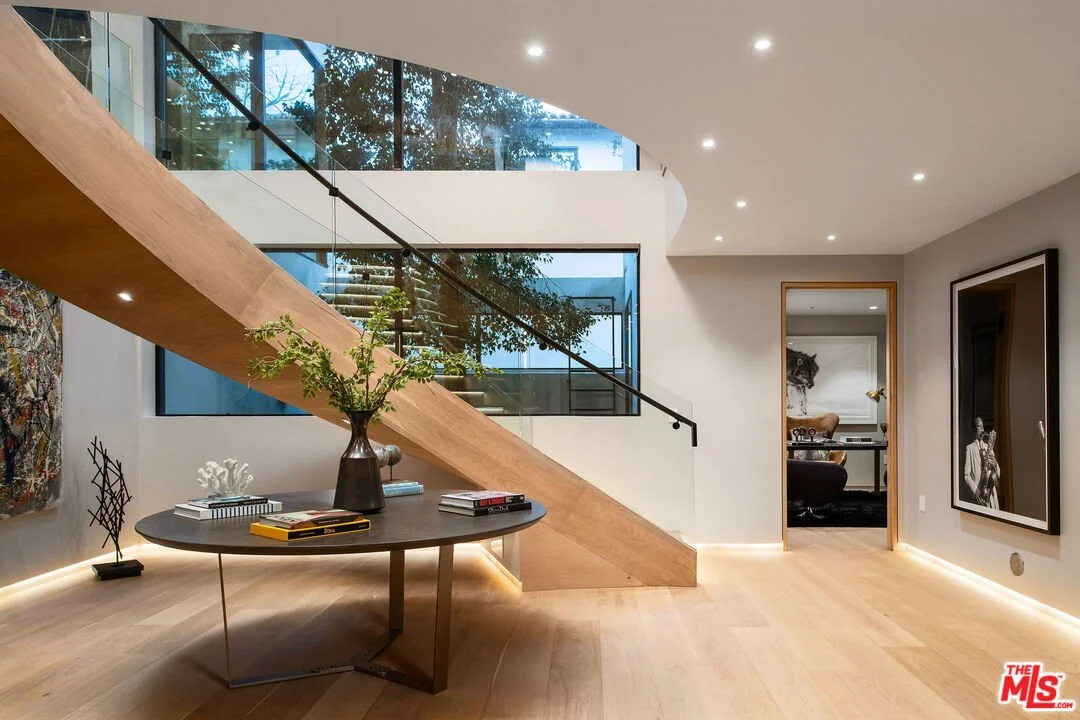1729 Angelo Drive, Beverly Hills, California, 90210
United States, California































5 Beds | 7 Baths | $26,900,000
(Price may vary due to 5% fee & preferred crypto payment, to see the full list of currencies accepted click here.)
Property Description
This contemporary new-build, designed by Gabbay Architects is sited behind mature olive trees on one of the most prestigious streets in Beverly Hills. The three-story home is anchored by a masterfully-crafted wooden architectural staircase winding against a glass-enclosed atrium. Walls of stone, double-height ceilings, herringbone wooden floors, and floor-to-ceiling glass sliders backdrop the main floor which opens to the exterior oasis. The 5 bedroom, 7 bath home offers lavish living through elegant proportions. The sleek family room opens to the chef's kitchen w/dual sinks, an oversized island, and a breakfast nook that graciously combines indoor and outdoor living with glass doors to the rear terrace, built-in kitchen/dining area, pool, and hedged-in yard for the quintessential sophistication of Southern California living. The lower level offers a theater room, built-in bar and lounge, office, and nearly 2000SF completed garage w/storage room+bath. The primary bedroom is outfitted with dual walk-in closets, and a spa-like bath + sitting tub, and gorgeous stone features. The upper level is completed with 3 additional bedrooms and an open lounge/loft with a balcony - perfect for an additional media room or a play area alike. This home was built for those aspiring for an architectural masterpiece, a well-appointed location, and a home of both live-able comfort and sophisticated design.
Inquiry Form
Summary
Location and General Information
Directions: North on Benedict Canyon from Sunset, Left on Angelo
Year Built Source: Builder
View Description: City, City Lights, Tree Top, Pool
View: Yes
Street Number Numeric: 1729
Street Name: ANGELO
Parking
Garage Spaces Total: 12
Covered Parking: 12
Parking Garage: Driveway - Concrete, Air Conditioned Garage, Covered Parking, Auto Driveway Gate, Gated Underground
Open Other Spaces Total: 4
Total Parking: 16
Taxes and HOA Information
HOA: No
Property
Property and Assessments
Assessor Parcel Number: 4348-020-015
Disclosures: As Is
Property Condition: New Construction
Source Living Area: Builder
Source Lot Size Area: Vendor Enhanced
Source Lot Size Dimensions: Vendor Enhanced
Number Of Photos: 31
Lot Information
Building Type: Detached
Horse: No
Area: Beverly Hills (C01)
Lot Acreage: 0.25
Lot Size Dimensions: 93x117
Other Structures: None
Service Level: Full Service
Living Area: 9795
Lot Size Area: 10888
Utilities
Laundry: Washer Included, Dryer Included, In Closet
Pool Description: In Ground
Interior and Exterior Features
Exterior Features
Den: Yes
Pool: Yes
Spa: None
Spa: No
Security Features: Community
Interior Features
Bath One Quarter: 0
Baths Total: 7.0
Bath Three Quarter: 0.0
Common Walls: Detached/No Common Walls
Cooking Appliances: Built-In BBQ
Cooling: Central Air
Eating Areas: Breakfast Area, Formal Dining Rm
Equipment: Built-Ins, Garbage Disposal, Freezer, Dishwasher, Refrigerator, Range/Oven, Microwave, Dryer, Washer, Barbeque
Fireplaces: 3
Fireplace: Yes
Flooring: Wood
Furnished: Unfurnished
Heating: Central
Number Of Stories: 3
Number of Full Bathrooms: 7
Number of Half Bathrooms: 0
Beds Total: 5
Room Information
Guest House: None
Fireplace Rooms: Living Room, Master Bedroom, Fire Pit
Family Room: 1
Dining Room: 1
Rooms: Breakfast Area, Entry, Family Room, Great Room, Bonus Room, Home Theatre, Patio Open, Powder, Living Room, Master Bedroom, Pantry, Dining Room, Den/Office, Walk-In Closet
Rental
Rental Information
Available For Lease: No
Lease Option: false
Additional Information
Additional Information
Lot Size Square Feet: 10888
Interested in this property then contact us below.


