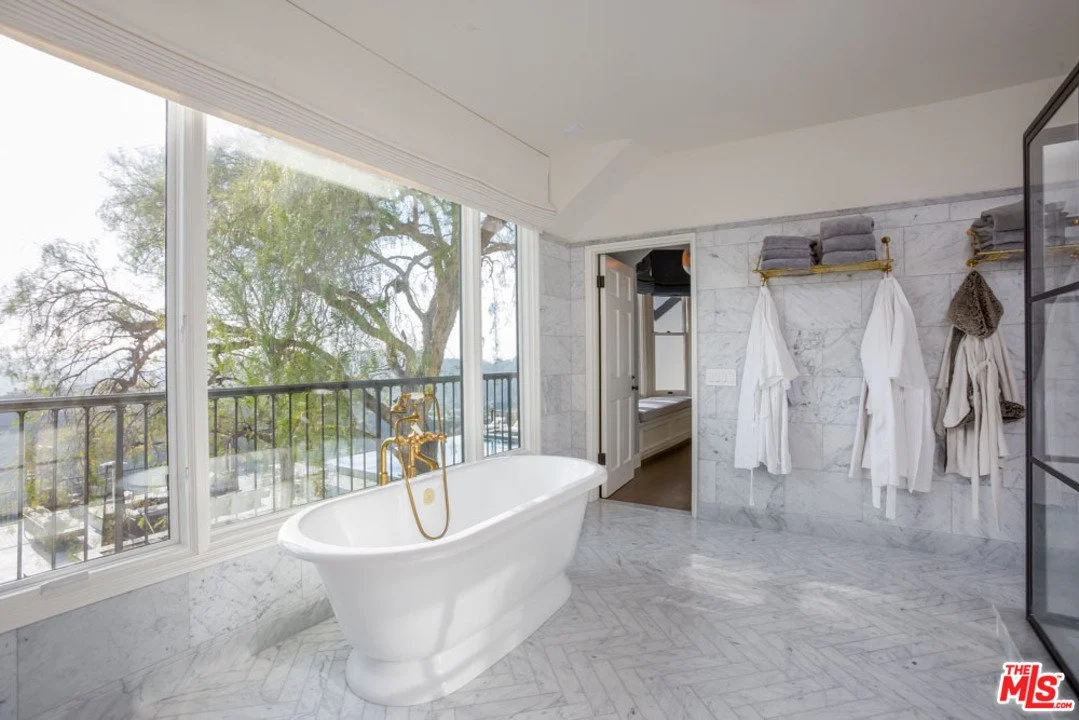2357 Kimridge Road, Beverly Hills, California, 90210
United States, California


















































7 Beds | 7 Baths | 1 1/2 Bath | $14,395,000
(Price may vary due to 5% fee & preferred crypto payment, to see the full list of currencies accepted click here.)
Property Description
Tucked away on a quiet cul-de-sac just minutes north of Sunset, this classic beauty features panoramic city-to-ocean views. Fully remodeled 9200+ SF Villa offers a rare blend of contemporary design updates without sacrificing traditional warmth. Just under an acre of summer fun awaits in a sprawling backyard. Infinity pool with water slides into the second pool for kids or playful adults! Gym, spa, sauna. Ample terraces warmed by 4 fire-pits adjoin fully appointed Lynx outdoor kitchen w/BBQ, pizza oven & bar. Alfresco dining is complimented by the most majestic sunset views. An organic veggie garden boosts healthy meal prep. Inside are gracious rooms of impressive volume. Euroline windows capture hillside to ocean vistas. 150-year-old reclaimed barn wood spans the floor in a grand-scale living room of unmatched craftsmanship. Spacious eat-in Poliform Kitchen with Wolf ranges & Sub-Zeros. 7 BR family-friendly home with expansive guest wing provides enough rooms to satisfy everyone in your brood. Best Home Office Award goes to the extraordinary 2-story library & loft with stenciled-beam cathedral ceiling. This magical study takes the work out of working from home. Mega-scale entertaining is enhanced by a spacious motor court, vast public rooms, custom wine storage room adjacent to the den with a billiard/media room. And a powerful new whole-house generator will keep it all going in an outage!
Inquiry Form
Summary
Location and General Information
Directions: Take Coldwater or Loma Vista N of Sunset to Cherokee, East on Cherokee to Kimridge, Left onKimridge, on Right
Year Built Source: Assessor
View Description: City Lights, Canyon, Hills, Ocean, Panoramic
View: Yes
Special Zoning: Property Report
Street Number Numeric: 2357
Street Name: Kimridge
Parking
Garage Spaces Total: 2
Parking Garage: Driveway, Private, Other, Parking for Guests - Onsite, Converted Garage, Direct Entrance, Garage Is Attached, On street
Open Other Spaces Total: 8
Total Parking: 2
Taxes and HOA Information
HOA: No
Property
Property and Assessments
Assessor Parcel Number: 4388-005-013
Disclosures: None
Source Living Area: Assessor
Source Lot Size Area: Assessor
Source Lot Size Dimensions: Vendor Enhanced
Number Of Photos: 50
Lot Information
Building Type: Detached
Area: Beverly Hills Post Office (C02)
Lot Acreage: 0.8006
Lot Size Dimensions: 105x336
Other Structures: Other
Service Level: Full Service
Living Area: 9205
Lot Size Area: 34877
Utilities
Laundry: Washer Included, Dryer Included, Inside
Pool Description: Heated, Negative Edge/Infinity Pool, Other, In Ground
Interior and Exterior Features
Exterior Features
Den: Yes
Pool: Yes
Spa: Other, In Ground, Heated
Spa: Yes
Security Features: Automatic Gate, Fire and Smoke Detection System, Carbon Monoxide Detector(s), Guarded
Interior Features
Bath One Quarter: 0
Baths Total: 8.0
Bath Three Quarter: 0.0
Common Walls: Detached/No Common Walls
Cooking Appliances: Built-In BBQ
Cooling: Central Air
Eating Areas: Other - See Remarks
Equipment: Alarm System, Barbeque, Built-Ins, Cable, Dryer, Dishwasher, Network Wire, Range/Oven, Refrigerator, Trash Compactor, Washer, Water Filter, Water Purifier, Garbage Disposal
Fireplaces: 4
Fireplace: Yes
Flooring: Carpet, Wood
Furnished: Unfurnished
Heating: Central
Number Of Stories: 2
Number of Full Bathrooms: 7
Number of Half Bathrooms: 1
Beds Total: 7
Room Information
Guest House: None
Maids Room: true
Fireplace Rooms: Fire Pit, Living Room, Master Bedroom, Other, Den
Family Room: 1
Dining Room: 1
Rooms: Bar, Billiard Room, Bonus Room, Breakfast Area, Dining Room, Family Room, Guest-Maids Quarters, Gym, Library, Pantry, Sauna, Service Entrance, Walk-In Closet, Walk-In Pantry, Wine Cellar, Den
Additional Information
Additional Information
Lot Size Square Feet: 34877
Interested in this property then contact us below.


