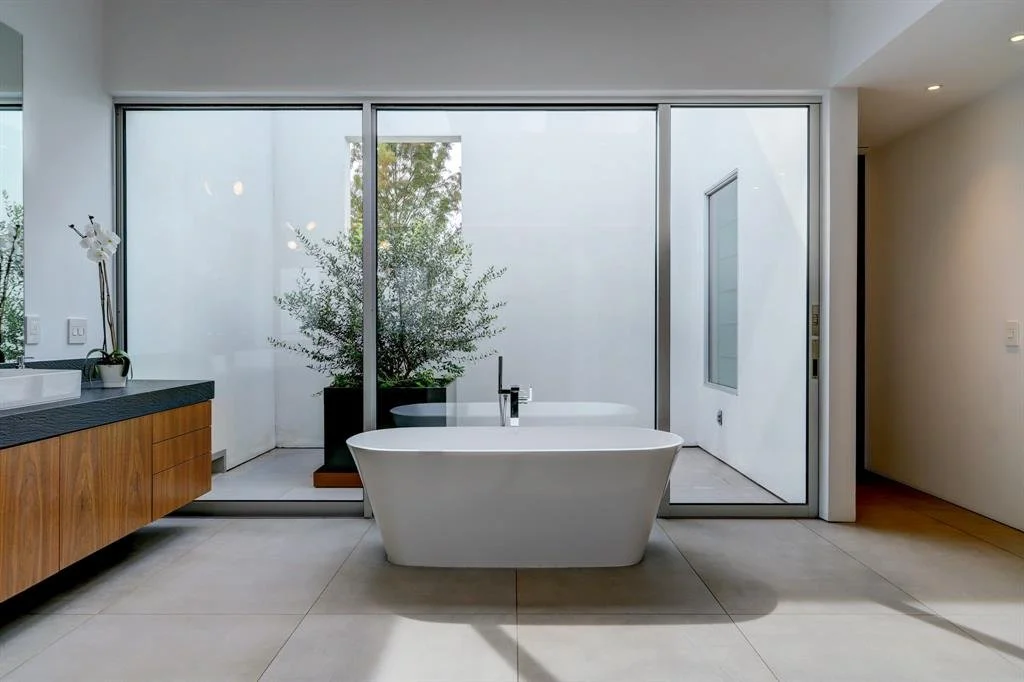3842 Piping Rock Lane, Houston, Texas, 77027
United States, Texas

































5 Beds | 5 Baths | 1/2 Bath | $3,780,000
(Price may vary due to 5% fee & preferred crypto payment, to see the full list of currencies accepted click here.)
Property Description
3842 Piping Rock is a modern architectural masterpiece with high-end finishes located on a corner lot in Royden Oaks. Completed in 2019, every detail of this home was carefully designed by renowned architect & designer Scott Strasser. The open 1st floor features a wall of floor-to-ceiling glass doors that slide fully open, creating an indoor/outdoor living space. The side yard, which features a living & dining area, turf lawn, sleek modern pool, & summer kitchen, was designed to feel like an extension of the home. Perfect for entertaining! The kitchen features a large L-shaped island that separates it from the living & dining areas. The 1st floor has large Italian tile floors & 12 ft ceilings. 1st-floor bedroom w/ full bath. The 2nd floor features wood floors & has a large game room & bonus room, three secondary bedrooms, & a luxurious primary suite. The spa-like primary bathroom is connected to a private open-air atrium & features a large soaking tub, walk-in shower, & fabulous closet.
Inquiry Form
Summary
Property and Location
Directions: Off Willowick between San Felipe and Westheimer.
Area: 16
Key Map: 492S
Legal: TR 37 BLK 2 ROYDEN OAKS SEC 1
Primary Planned Community: No
School Elementary: RIVER OAKS ELEMENTARY SCHOOL (HOUSTON)
School Middle: LANIER MIDDLE SCHOOL
School High: LAMAR HIGH SCHOOL (HOUSTON)
HOA and Fees
Maint Fee Amt: $1,500
Maint Fee Pay Schedule: Annually
Annual Maint Desc: Mandatory
Management Company: Royden Oaks HOA
HOA Mandatory: Yes
HOA Phone: 713-807-1787
Fee Other: Yes
Fee Other Amount: 200
Other Mandatory Fee: Transfer Fee
Parcel Number: 073-133-002-0037
Tax Rate: 2.40%
Tax Year: 2020
Property
Property and Assessments
New Construction: No
Foundation: Slab on Builders Pier
Restrictions: Deed Restrictions, Zoning
Year Built Src: Seller
Exclusions: See listing agent
Dwelling Type: Free Standing
Street Surface: Concrete, Curbs
Lot Information
Lot Description: Corner, Subdivision Lot
Lot Size Source: Survey
Section Num: 1
Sq Ft Source: Appraisal
Utilities
Connections: Electric Dryer Connections, Gas Dryer Connections, Washer Connections
Energy: Ceiling Fans, Digital Program Thermostat, Energy Star Appliances, Energy Star/CFL/LED Lights, HVAC>13 SEER, Insulated Doors, Insulated/Low-E windows, Insulation - Spray-Foam, Tankless/On-Demand H2O Heater
Heat System: Central Gas, Zoned
Water Sewer: Public Water, Septic Tank
Interior and Exterior Features
Exterior Features
Exterior Features: Back Yard, Back Yard Fenced, Covered Patio/Deck, Outdoor Kitchen, Patio/Deck, Sprinkler System
Front Door Faces: South
Garage Desc: Attached Garage
Siding: Brick, Stucco
Roof: Other
Pool Area: No
Pool Private Desc: Heated, In Ground
Interior Features
Interior Features: Alarm System - Owned, Drapes/Curtains/Window Cover, Fire/Smoke Alarm, Formal Entry/Foyer, High Ceiling, Refrigerator Included, Wired for Sound
Room Description: Family Room, Formal Dining, Gameroom Up, Home Office/Study, Utility Room in House, Wine Room
Bed Room Description: 1 Bedroom Down - Not Primary BR, En-Suite Bath, Primary Bed - 2nd Floor, Sitting Area, Walk-In Closet
Primary Bath Desc: Primary Bath: Separate Shower, Primary Bath: Soaking Tub, Secondary Bath(s): Double Sinks, Vanity Area
Kitchen Description: Butler Pantry, Island w/ Cooktop, Kitchen open to Family Room, Pots/Pans Drawers, Soft Closing Cabinets, Soft Closing Drawers, Under Cabinet Lighting, Walk-in Pantry
Floors: Tile, Wood
Countertops: Quartz, Granite
Icemaker: Yes
Oven Type: Convection Oven, Double Oven, Electric Oven
Range Type: Electric Cooktop
Microwave: Yes
Disposal: Yes
Dishwasher: Yes
Compactor: No
Room 1
Room Type: Primary Bedroom
Room Dimensions: 24x14
Room Location: 2nd
Room 2
Room Type: Home Office/Study
Room Dimensions: 15x12
Room Location: 1st
Room 3
Room Type: Kitchen
Room Dimensions: 16x14
Room Location: 1st
Room 4
Room Type: Primary Bath
Room Dimensions: 16x16
Room Location: 2nd
Room 5
Room Type: Bedroom
Room Dimensions: 16x11
Room Location: 1st
Room 6
Room Type: Wine Room
Room Location: 1st
Room 7
Room Type: Bedroom
Room Dimensions: 15x14
Room Location: 2nd
Room 8
Room Type: Dining Room
Room Dimensions: 15x13
Room Location: 1st
Room 9
Room Type: Game Room
Room Dimensions: 25x15
Room Location: 2nd
Room 10
Room Type: Utility
Room Location: 2nd
Room 11
Room Type: Exterior Porch/Balcony
Room Dimensions: 45x14
Room Location: 1st
Room 12
Room Type: Bedroom
Room Dimensions: 15x14
Room Location: 2nd
Room 13
Room Type: Extra Room
Room Dimensions: 16x12
Room Location: 2nd
Room 14
Room Type: Extra Room
Room Dimensions: 16x5
Room Location: 1st
Room 15
Room Type: Living Room
Room Dimensions: 21x20
Room Location: 1st
Room 16
Room Type: Bedroom
Room Dimensions: 15x14
Room Location: 2nd
Multi Family
Building Details
Stories: 2
Interested in this property then contact us below.


