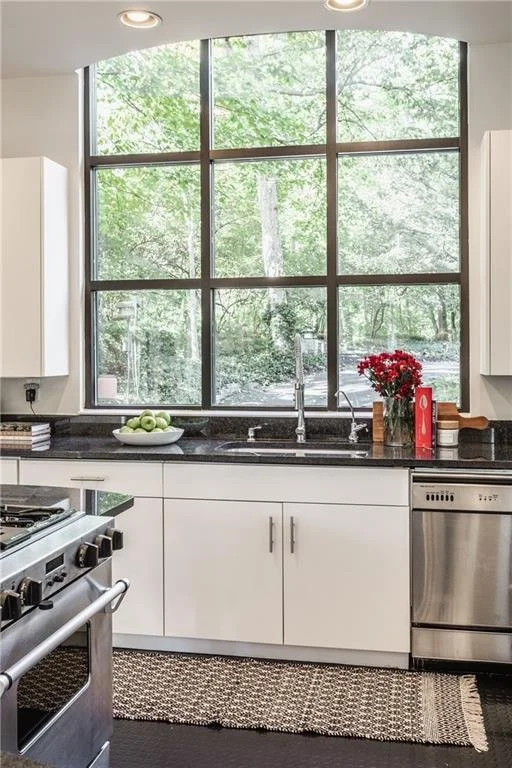6715 North Meridian Street, Indianapolis, IN 46220
United States, Indiana





















































3 Beds | 3 Baths | 1/2 Bath | $739,000
(Price may vary due to 5% fee & preferred crypto payment)
An amazing contemporary oasis…inspired by well known artist, designed by talented architect, located in an awesome wooded/Brown County type setting…and, just minutes from the best shopping/restaurants/entertainment. Windows and rooms designed to bring light and surrounding nature in to living spaces on four levels and add to the very comfortable and casually elegant feel of this home. Multiple outdoor entertainment venues on varying terrain with mature trees and native Indiana plants/professional landscaping. Newer furnace/AC/water heater, whole house generator for safety and confidence whether home or away, pre-inspected/repairs made for your confidence…ready for the buyer that will appreciate this unique and special property.
Location and General Information
City: Indianapolis
County Or Parish: Marion
Directions: From 70th Street and Meridian Street, head south on Meridian. Home will be on the left.
Postal Code: 46260
State Or Province: IN
Taxes and HOA Information
Parcel Number: 490335106003000820
Semi Annual Property Tax Amt: 4607
Tax Exemption: HomesteadTaxExemption,OtherTaxExemption/See Remarks
Tax Year: 2020
School Information
School District: Washington Township
Parking
Garage: Yes
Garage Parking Description: Detached
Garage Parking Other: Garage Door Opener,Storage Area
Garage Spaces: 2.00
Garage SqFt: 529
Lot Information
Acres: 1/2-1 Acre
Building Area Source: Assessor
Lot Information: Creek On Property,Tree Mature,Wooded
Lot Number: 32
Lot Size: 27142
Lot Size Acres: 0.62
Main Level SqFt: 1160
MLS: MIBOR
SqFt Main Upper: 2436
SqFt MU: 2436
Building Area Total: 3534.0
Upper SqFt: 1276
Year Built: 1985
Property and Assessments
Affected by Disclosures: 0
DPRYN: 0
Inspection Warranties: Not Applicable
Legal: MERIDIAN HILLS 1ST SEC PT L32 BEG SE COR;N102.39' W273.74' SE104.87' E249.78'TO BEG
Ownership Interest Types: NoAssoc
Photos Count: 53
Property Sub Type: Single Family Residence
Property Type: Residential
Supplement Count: 2
Trans Type: Sale
Green Features
Green Certification: 0
Utilities
Sewer: Sewer Connected
Solid Waste: 1
Water Heater: Gas
WaterSource: Well
Exterior Features
Assoc Maintd Bldg Exterior: 0
Construction Materials: Brick, Wood
Exterior Features: Driveway Asphalt, Fire Pit
Foundation Details: Block
Fuel: Gas
Porch: Multiple Decks,Open Patio
Interior Features
Appliances: Dishwasher, Disposal, Microwave, Gas Oven, Wine Cooler
Areas Interior: Foyer - 2 Story,Laundry Room Main Level
Basement: Finished, Walk Out
Basement: Yes
Cooling: Central Air
Eating Area: Dining Combo/Kitchen
Fireplace Features: Gas Starter, Living Room
Fireplaces Total: 1
Heating: Electronic Air Filter, Forced Air, Humidifier
Interior Features: Built In Book Shelves, Vaulted Ceiling(s), Walk-in Closet(s), Hardwood Floors, Skylight(s), Wet Bar
Levels: Multi/Split
Kitchen Features: Breakfast Bar,Center Island
Master Bedroom Description: Closet Walk in,Shower Stall Full,Sinks Double,Sitting Room
Optional Levl SqFt Blw Grade: 1098
Other Equipment: Radon System, Security Alarm Paid, Smoke Detector, Programmable Thermostat, WetBar, Water Purifier, Water-Softener Owned
Pct Optional Level Finished: 100%
Room Information
Rooms MU: 5
Rooms Total MU: 10
Rooms Total: 11
Room 1
Room Type: Office
Room Level: Upper
Room Dimensions: 16x15
Room Window Treatments: 1
Room 2
Room Type: Play Room
Room Level: Basement
Room Dimensions: 29x12
Room Window Treatments: 1
Room 3
Room Type: Dining Room
Room Level: Main
Room Dimensions: 16x12
Room Window Treatments: 1
Room 4
Room Type: Family Room
Room Level: Main
Room Dimensions: 13x12
Room Window Treatments: 0
Room 5
Room Type: Bedroom 3
Room Level: Upper
Room Dimensions: 11x11
Room Window Treatments: 1
Room 6
Room Type: Bedroom 2
Room Level: Upper
Room Dimensions: 15x10
Room Window Treatments: 0
Room 7
Room Type: Living Room
Room Level: Main
Room Dimensions: 15x12
Room Window Treatments: 0
Room 8
Room Type: Kitchen
Room Level: Main
Room Dimensions: 13x11
Room Window Treatments: 0
Room 9
Room Type: Loft
Room Level: Upper
Room Dimensions: 14x08
Room Window Treatments: 1
Room 10
Room Type: Master Bedroom
Room Level: Upper
Room Dimensions: 17x16
Room Window Treatments: 1
Room 11
Room Type: Laundry
Room Level: Main
Room Dimensions: 07x06
Room Window Treatments: 0
Bathrooms
Bathrooms Full: 3
Bathrooms Half: 1
Bathrooms Total Integer: 4
Full Baths Basement: 1
Full Baths Main: 0
Full Baths MU: 3
Full Baths Upper: 2
Half Baths Basement: 0
Half Baths Main: 1
Half Baths MU: 1
Half Baths Upper: 0
Bedrooms
Beds MU: 3
Bedrooms MU: 3
Bedrooms Total: 3
Interested in this property then contact us below.
