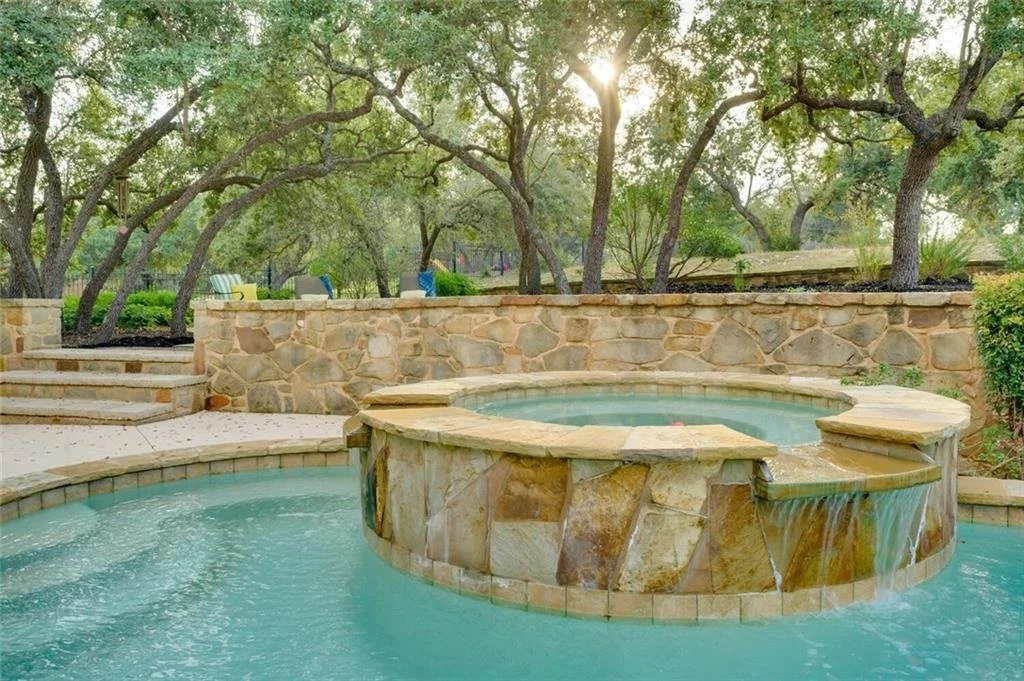601 Polo Club Drive, Austin, Texas, 78737
United States, Texas







































4 Beds | 3 Baths | 2 1/2 Baths | $1,600,000
(Price may vary due to 5% fee & preferred crypto payment, to see the full list of currencies accepted click here.)
Property Description
Stunning! Texas Hill Country Classic home in the gated equestrian neighborhood of The Polo Club. It is nestled on a lush, treed, full acre right across from one of the neighborhood ponds.
Enjoy gorgeous features congruent with the Texas Hill Country style, from the stone floors, beautiful wood trusses, and limestone walls to the grand stone fireplace, all the while creating a peaceful retreat. Offering a gracious floor plan with 4274 square feet of living, 4 bedrooms, 5 baths, plus a private pool and outdoor living!
A grand great room with vaulted ceilings and wood trusses that flows right into the enormous chef's kitchen is perfect for entertaining. The spacious primary suite features wood floors, a spa-like bath, and access to the patio. Upstairs are 3 additional bedrooms, a game room, and a study nook!
Entertain outdoors in the patio with an outdoor living and fireplace or poolside. Enjoy meandering paths under the oaks and room to run and play!
The Polo Club is in the Dripping Springs school district, zoned to Sycamore elementary and middle schools and close to shopping, dining, and entertainment. It is located on the east side of Dripping Springs, closer to Austin and the city amenities.
Inquiry Form
Summary
Location and General Information
Accessibility Features: None
Community Features: Common Grounds/Area, Community Mailbox, Equestrian Community, Gated
Direction Faces: Northeast
Directions: HWY 290W towards Dripping Springs. Right at Polo Club Drive. After entering the gate follow Polo Club Drive to 601 on the left.
Elementary School: Sycamore Springs
Elementary School District: Dripping Springs ISD
Middle Or Junior School: Sycamore Springs
Middle Or Junior School District: Dripping Springs ISD
Gr 9 High School: Dripping Springs
Senior High School: Dripping Springs
High School District: Dripping Springs ISD
Parking
Covered Spaces: 3
Garage: Yes
Garage Spaces: 3
Parking Features: Door-Multi, Direct Access, Driveway, Garage, Inside Entrance, Kitchen Level, Garage Faces Side
Parking Total: 5
Taxes and HOA Information
Association Fee Includes: Common Areas
Association Name: Polo Club HOA
Association: Yes
Tax Assessed Value: 834300
Tax Block: B
Tax Legal Description: THE POLO CLUB AT ROOSTER SPRINGS PHASE 3, BLOCK B, LOT 5, ACRES 1.078
Tax Lot: 5
Tax Year: 2021
Tax Rate: 1.81%
Virtual Tour
Virtual Tour URL Branded: http://www.601poloclubdrive.com
Virtual Tour URL Unbranded: http://www.601poloclubdrive.com/?mls
Property
Lot Information
Additional Parcels: No
Lot Features: Back Yard, Front Yard, Sprinklers Automatic, Trees Large Size, Trees Medium Size
Parcel Number: 116547000B005004
Living Area Source: Appraiser
Property and Assessments
Builder Name: Dabney
Construction Materials: Masonry, Stone Veneer, Stucco
New Construction: No
Property Condition: Resale
Security Features: Smoke Detector(s)
Restrictions: Restrictive Covenant
Spa Features: Gunite, Hot Tub, In Ground
Spa: Yes
Stories: 2
Year Built Source: Public Records
Utilities
Cooling: Central Air, Ceiling Fan(s), Electric
Cooling YN: Yes
Heating: Central, Propane
Heating YN: Yes
Sewer: Septic Tank
Utilities: Cable Available, Electricity Connected, High Speed Internet Available, Propane, Sewer Connected, Water Connected, Underground Utilities
Water Source: Public
Interior and Exterior Features
Exterior Features
Exterior Features: Barbecue, Exterior Steps, Lighting, Private Entrance, Private Yard, Rain Gutters
Fencing: None
Foundation Details: Slab
Horse Amenities: Arena, Boarding Facilities, See Remarks
Horse: Yes
Patio And Porch Features: Front Porch, Patio
Pool Private: Yes
Pool Features: Filtered, Gunite, Heated, In Ground, Private
Roof: Composition
View YN: Yes
Window Features: Plantation Shutters, Window Coverings, Wood Frames
Interior Features
Appliances: Built-In Electric Oven, Bar Fridge, Built-In Refrigerator, Dishwasher, Electric Water Heater, Gas Cooktop, Disposal, Microwave, Refrigerator, Stainless Steel Appliance(s)
Bathrooms Full: 3
Bathrooms Half: 2
Fireplace Features: Great Room, Living Room, Outside
Fireplace: Yes
Fireplaces Total: 3
Flooring: Carpet, Stone, Tile, Wood
Interior Features: Beamed Ceilings, Wet Bar, Breakfast Bar, Bookcases, Built-in Features, Open Beams/Beamed Ceailings, Ceiling Fan(s), Chandelier, Separate/Formal Dining Room, Double Vanity, Entrance Foyer, Eat-in Kitchen, French Door(s)/Atrium Door(s), Granite Counters, High Ceilings, High Speed Internet, Interior Steps, Kitchen Island, Multiple Living Areas, Multiple Dining Areas, Main Level Master
Levels: Two
Main Level Bedrooms: 1
Room Information
Room
Num Living: 3
Room 1
Room Type 1: Bedroom
Room Features 1: Bookcases, Ceiling Fan(s), High Ceilings, Walk-In Closet(s)
Room Level 1: Second
Room 2
Room Type 2: Game Room
Room Features 2: Ceiling Fan(s), High Ceilings, Recessed Lighting
Room Level 2: Second
Room 3
Room Type 3: Office
Room Features 3: Bookcases, Ceiling Fan(s), Crown Molding, High Ceilings, Natural Woodwork
Room Level 3: Main
Room 4
Room Type 4: Master Bathroom
Room Features 4: Double Vanity, High Ceilings, Jetted Tub, Stone Counters, Separate Shower, Walk-In Closet(s), Walk-In Shower
Room Level 4: Main
Room 5
Room Type 5: Master Bedroom
Room Features 5: Tray Ceiling(s), Ceiling Fan(s), Crown Molding, High Ceilings, Recessed Lighting
Room Level 5: Main
Room 6
Room Type 6: Dining Room
Room Features 6: Chandelier, Dining Area, High Ceilings
Room Level 6: Main
Room 7
Room Type 7: Living Room
Room Features 7: Ceiling Fan(s), High Ceilings, Recessed Lighting
Room Level 7: Main
Room 8
Room Type 8: Kitchen
Room Features 8: Beamed Ceilings, Breakfast Bar, Breakfast Area, Chandelier, Dining Area, Granite Counters, Gourmet Kitchen, High Ceilings, Kitchen Island, Kitchen/Family Room Combo
Room Level 8: Main
Room 9
Room Type 9: Great Room
Room Features 9: Beamed Ceilings, Wet Bar, Ceiling Fan(s), Granite Counters, High Ceilings, Recessed Lighting, Vaulted Ceiling(s), Natural Woodwork
Room Level 9: Main
MultiFamily
Unit 1
Permission: IDX
Unit 2
Permission: IDX
Unit 3
Permission: IDX
Unit 4
Permission: IDX
Unit 5
Permission: IDX
Interested in this property then contact us below.


