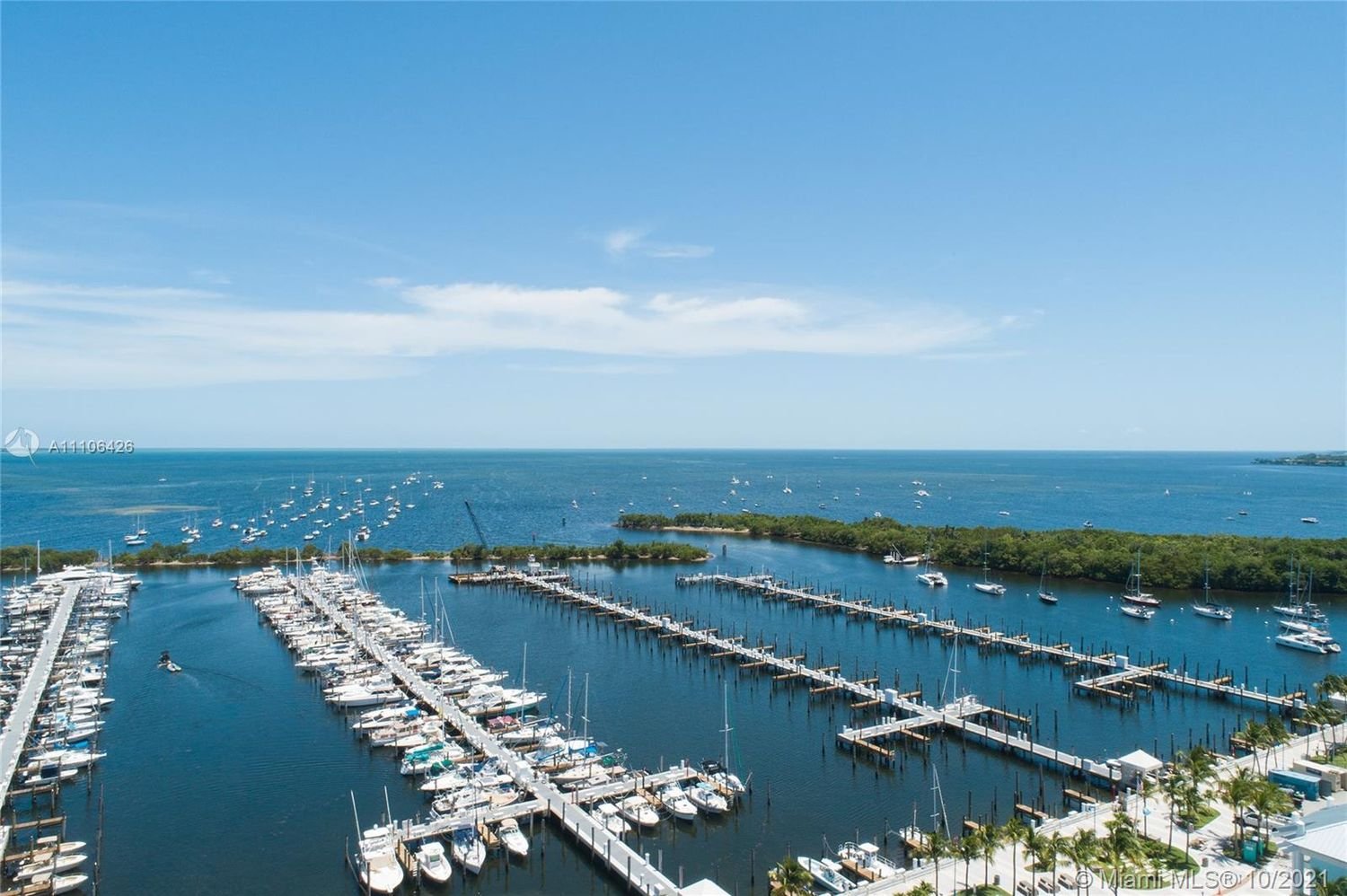2821 South Bayshore Drive, Unit 12CTWO PARK GROVE, Coconut Grove, Florida 33133
United States, Florida, Miami
































3 Beds | 2 Baths | 1/2 Bath | $3,675,000
(Price may vary due to 5% fee & preferred crypto payment, to see the full list of currencies accepted click here.)
Property Description
One-of-a-kind floor plan with exquisite design features at Two Park Grove. Through your private foyer, be greeted by spectacular views of Biscayne Bay, 12’ floor-to-ceilings windows, and a private 314 the terrace. Thoughtful upgrades and impeccable custom wood accents put this home in a class of its own. The kitchen features Italian cabinetry, marble countertops, high-end appliances, and improved storage. Primary bedroom with water views, two walk-in closets, and a luxurious marble and shell stone bathroom. Split floor plan with two additional bedrooms plus den with dynamic city views. Unbeatable walkability and 5-star amenities include 24-hour concierge, restaurants, fitness center, spa, 4 pools with attendants and private cabanas, kids’ room, movie theater, and more.
Inquiry Form
General Information
General Information
Sq Ft Liv Area: 2232.0
Sq Ft Total: 2546
Pets Allowed: Yes
Pet Restrictions: Restrictions Or Possible Restrictions
Area: 41
Municipal Code: 1
Township Range: 41
Postal Code: 33133
Section: 21
Maintenance / Tax Information
Maintenance Includes: All Amenities, Building Exterior, Cable Tv, Common Area, Elevator, Hot Water, Insurance, Landscaping/Lawn Maintenance, Parking, Security, Sewer, Trash Removal, Water
Tax Information: Tax Reflects No Exemptions
Tax Year: 2020
Building Information
Property Detached: No
Total Floors In Building: 23
Type of Governing Bodies: Condominium
Year Built Description: Resale
School Information
Elementary School: Coconut Grove
Middle School: Ponce De Leon
Senior High School: Coral Gables
Virtual Tour / Features / Utilities
Virtual Tour
Interior
Amenities: Bar, Bike Storage, Bbq/Picnic Area, Cabana, Community Room, Elevator, Exercise Room, Heated Pool, Library, Other Amenities, Child Play Area, Pool, Sauna, Spa/Hot Tub
Room Count: 0
Equipment Appliances: Dishwasher, Disposal, Dryer, Elevator, Fire Alarm, Microwave, Gas Range, Refrigerator, Smoke Detector, Wall Oven, Washer
Floor Description: Marble Floors, Other Floors
Interior Features: Built-Ins, Closet Cabinetry, Cooking Island, Foyer Entry, Pantry, Split Bedroom, Volume Ceilings, Walk-In Closets
Unit Design: East Of Us1, High Rise, Lobby
Unit Floor Location: 12
Exterior
Exterior Features: High Impact Doors, Open Balcony
Balcony Porch/Patio: Yes
Construction Type: CBS Construction, New Construction
Front Exposure: South West
Storm Protection: Complete Impact Glass
Windows Treatment: Blinds/Shades, Impact Glass, Sliding
Construction: CBS Construction, New Construction
Guest Accommodations: No
Room Information
Master Bathroom Description: Bidet, Dual Sinks, Separate Tub & Shower
Bedroom Description: Sitting Area - Master Bedroom, Master Bath Shower, Master Bath Tub
Rooms Description: Den/Library/Office, Utility Room/Laundry
Dining Description: Dining/Living Room, Eat-In Kitchen, Snack Bar/Counter
Waterfront
Water Access: Other
Parking
Garage Description: Attached
Parking Description: 2 Or More Spaces, Assigned Parking, Valet Parking
Utilities
Cooling Description: Central Cooling, Electric Cooling
Heating Description: Central Heat, Electric Heat
Cable Available: Yes
Property / Lot Information
Building Information
Type of Association: Condo
Num Garage Spaces: 2
Community Information
Housing Older Persons Act: No HOPA
Subdivision Number: 401
Location Information
Parcel Number Free Text: 01-41-21-401-0470
Lot Information
Flood Zone: X
Land Lease Amount: $0
Multi Family Information
Unit Information
Furnished: ,
Rent Information
Rent Information
Application Fee: $100
Minimum Num of Days for Lease: 180
Num Times Leased Year: 2
Rec Lease Month: $0
Rent Status
Other Fees: $100
Listing / Agent and Office Information
Listing Information
Approval Information: Application Fee Required, Association Approval Required
Auction: No
AVM: Yes
Membership Purch Rqd: No
Possession Information: Funding
REO: No
Restrictions: Ok To Lease, Okay To Lease 1st Year
Security Information: Doorman, Elevator Secure, Lobby Secured
Short Sale: No
Special Information: As-Is, Disclosure
Security: Doorman, Elevator Secure, Lobby Secured
Interested in this property then contact us below.


