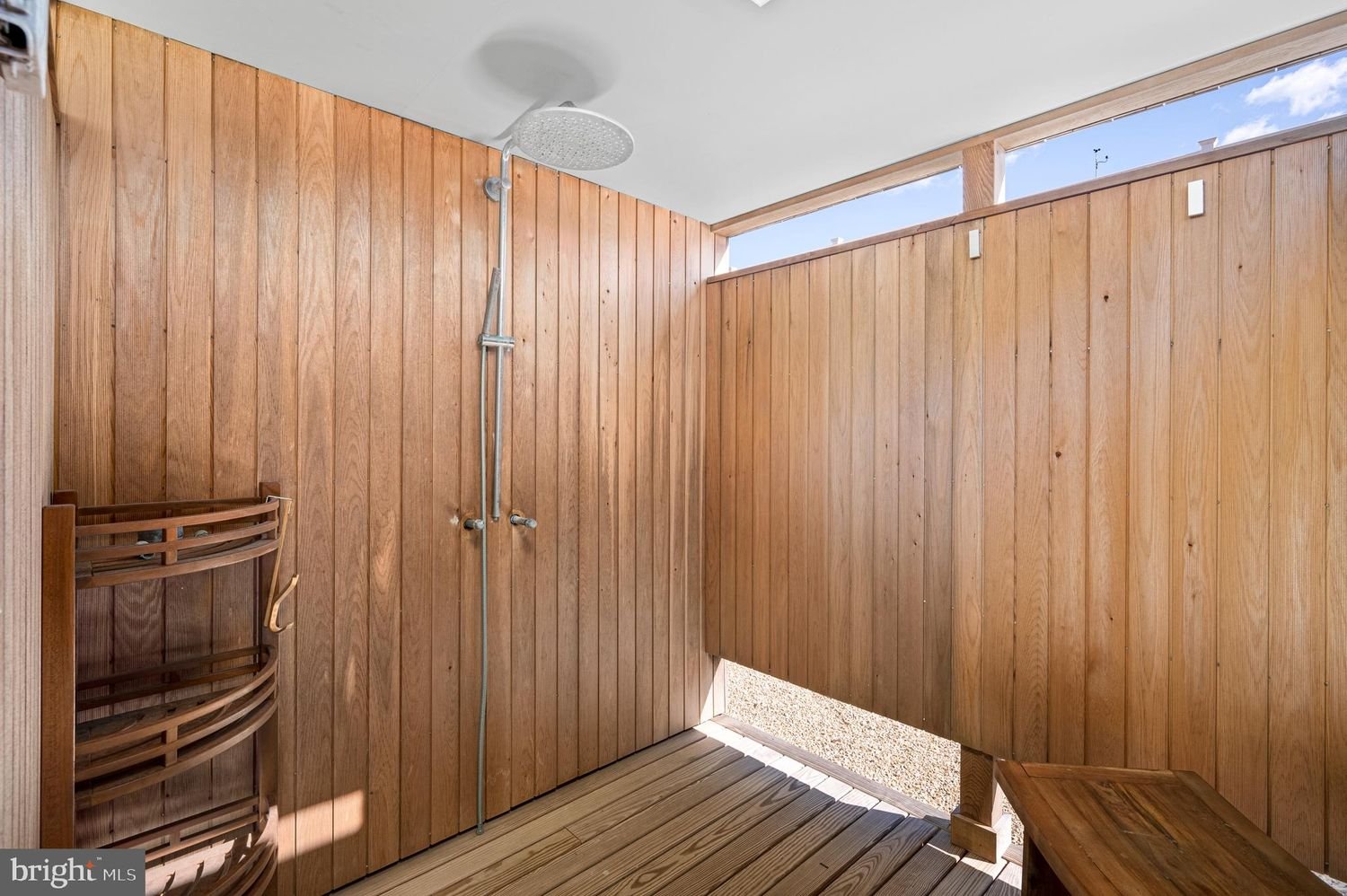5308G Long Beach Boulevard, Harvey Cedars, New Jersey, 08008
United States, New Jersey






































4 Beds | 3 Baths | 1/2 Bathroom | $3,499,000
(Price may vary due to 5% fee & preferred crypto payment, to see the full list of currencies accepted click here.)
Property Description
A streamlined home in Harvey Cedars designed by renowned modern architect Michael Ryan features glass walls that privilege the co-bayfront landscape. Ryan gave each elevation of this home a distinct facade. Sitting atop a hill, Flying Point House is located on the prime property with wide-open views of Barnegat Bay and deeded paths to both ocean and bay. Steel and vertical cedar cantilevered decking with bi-fold doors connect the main living floor to both open, covered, and screened decks. Perched comfortably on a bluff-like point, outside of any flood risk, the views of Barnegat Bay are intoxicating and hypnotizing. The open floor plan kitchen, dining, and living areas have walls of glass and skylights that flood the interior with sunlight, framing the bay while making the ceiling appear to float. The master suite occupies one wing of the house affording privacy and remarkable water views. Three en-suite guest bedrooms are separately situated. A three-stop elevator and floating staircase provide seamless access to all levels of this brilliantly designed beach house. Each and every Mike Ryan is a piece of art, and this was Ryan’s last tribute to Long Beach Island. Posses the last piece in Ryan’s iconic collection. Shown by appointment only. Listing Agent must accompany. Materials list available.
Inquiry Form
School Info
School District Name: LONG BEACH ISLAND SCHOOLS
School District County ID: 300200396370
Elementary School: ETHEL A. JACOBSEN (OCEAN NJ)
Middle Or Junior School: LONG BEACH ISLAND GRADE SCHOOL (OCEAN NJ)
Location Info
MLS Area: Harvey Cedars Boro (21510)
Subdivision: HARVEY CEDARS (OCEAN NJ)
Location Type: Bayside
Senior Community: No
Tidal Water: No
Water View: Yes
Water Access: No
Water Oriented: No
Waterfront: No
Association / Community Info
Condo Coop Association: No
HOA: No
Pool: No Pool
Tax Info
Tax Annual Amount: $12,222
Tax Year: 2020
School Tax: $0
County Tax: $0
City Town Tax: $0
Clean Green Assessed: No
Zoning: R-A
Tax Lot: 00010
Tax ID Number: 10-00001-00010
Assessment Info
Tax Assessed Value: $1,317,000
Year Assessed: 2020
Improvement Assessed Value: $684,500
Land Assessed Value: $632,500
Utilities
Cooling Fuel: Electric
Heating Fuel: Natural Gas
Hot Water: Natural Gas
Sewer Septic: Public Sewer
Water Source: Public
SQFT
Above Grade Finished SQFT: 2490
Below Grade Finished SQFT: 0
Below Grade Unfinished SQFT: 0
Total Finished SQFT: 2490
Tax Total Finished SQFT: 2490
Structure
Levels/Stories: 2
Stories: Main
Other Structures: Above Grade, Below Grade
Accessibility Features: 2+ Access Exits
Construction Materials: Frame
New Construction: No
Exterior Features: BBQ Grill, Exterior Lighting, Outside Shower
Roof: Fiberglass
Lot Info
Property Type: Residential
Foundation Details: Pilings, Slab
Land Use Code: 0
Lot Dimensions Source: Assessor
Lot Features: Level
Lot Size Dimensions: 75.00 x 100.00
Lot Size Source: Assessor
Lot SQFT: 7500
Lot Size Acres: .17
Navigable Water: No
Age: 2018
Parking
Garage: Yes
Type Of Parking: Attached Garage
Total Garage Spaces: 1
Num of Attached Garage Spaces: 1
Garage Features: Garage - Front Entry, Garage Door Opener, Oversized
Parking Features: Crushed Stone
Interior Features
Interior Features: Ceiling Fan(s), Dining Area, Elevator, Entry Level Bedroom, Floor Plan - Open, Sprinkler System, Stall Shower, Walk-in Closet(s), Wood Floors, Tub Shower
Appliances: Built-In Microwave, Dishwasher, Disposal, Dryer, Oven - Self Cleaning, Oven - Wall, Oven/Range - Gas, Refrigerator, Six Burner Stove, Stainless Steel Appliances, Washer, Washer - Front Loading, Water Heater, Dryer - Front Loading
Fireplace: No
Fireplaces Count: 0
Flooring Type: Wood, Ceramic Tile
Central Air: Yes
Cooling Type: Ceiling Fan(s), Central A/C
Heating: Yes
Heating Type: Forced Air
Laundry Type: Lower Floor
Wall and Ceiling Types: Dry Wall
Window Features: Casement
Interested in this property then contact us below.


